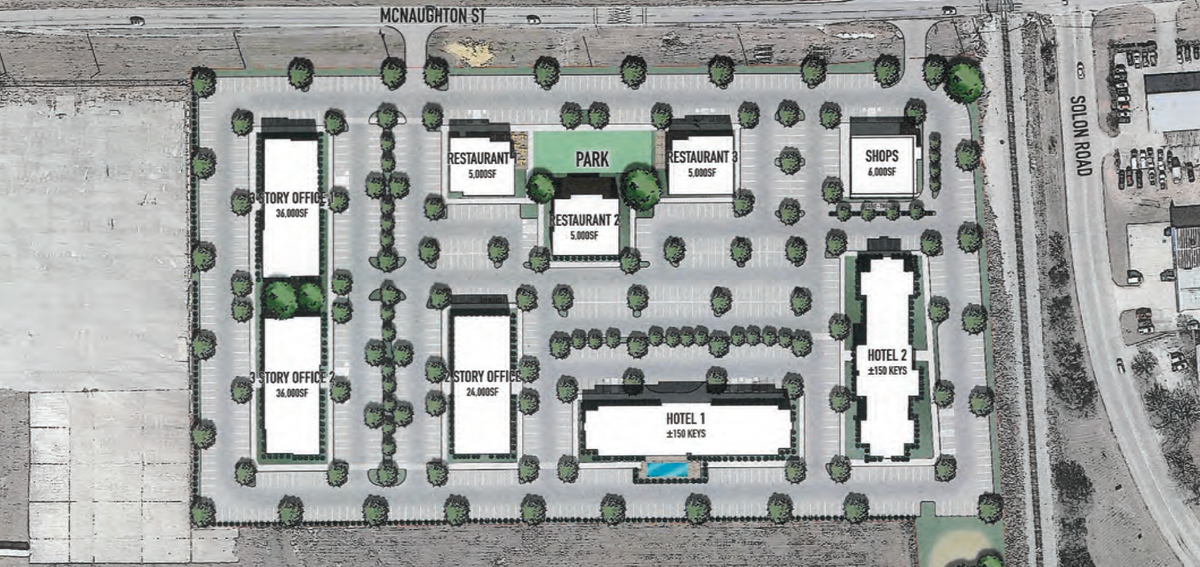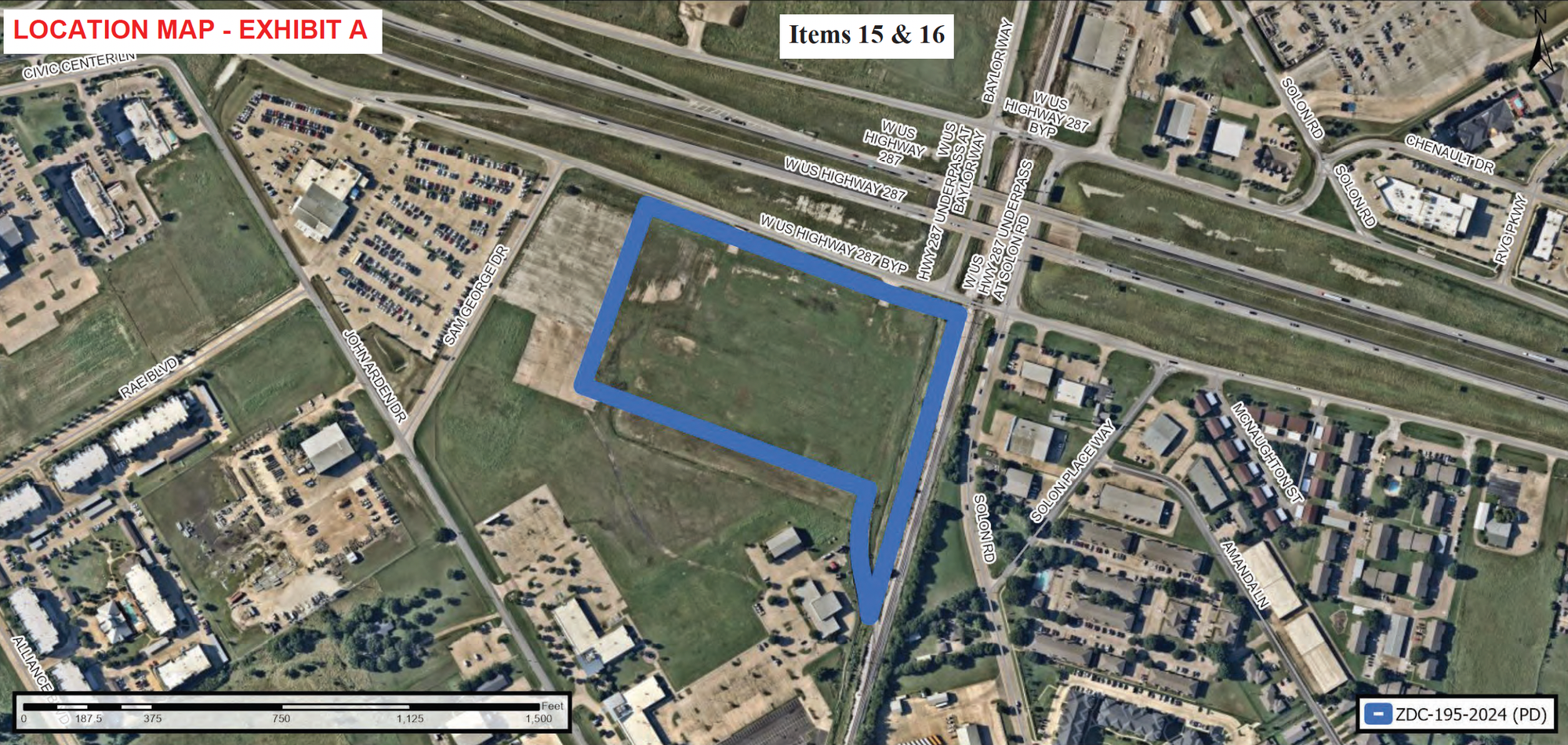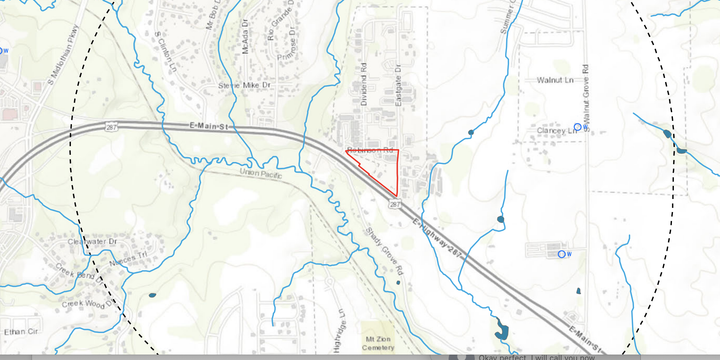Former Magnablend property ready for next step under development agreement

The future development of the former Magnablend property near Navarro College will be before the Waxahachie Planning and Zoning Commission meeting on Tuesday, July 15. Property owners, CSW Waxahachie LP, are requesting a zoning change from planned development 14 – heavy industrial to planned development – commercial, the next step in the process to bring the property back to use.
The proposed mixed-use development, known as Crossroads 287, would offer 35,500 square feet of medical office space, 14,950 square feet of retail space, two stand-alone restaurants, and two four-story hotels (totaling 263 rooms). Located at 1601 W. U.S. Highway 287 Bypass, the property has been undeveloped since a 2011 fire destroyed the Magnablend facility once located there.

The city acquired the property in 2018 and then, in August 2024, approved a development agreement with CSW that would see the site put to use “for a combination of office, retail, sit-down restaurant, and hotel uses.” As part of that agreement, the property ‘s ownership was transferred to CSW.
Per the city’s information packet, the future land use plan for the property is mixed-use neighborhood, which “hearkens back to the pre-suburban development pattern with smaller lots, smaller setbacks, shorter blocks, diverse housing typologies and very importantly, a mix of uses. This mixing of activities and uses allows the area to adapt and change over time to suit the needs of its inhabitants.”
The information further notes, “The design of the concept plan is consistent with the concept approved by City Council as part of the Development Agreement for the property.”
The concept includes seven buildings constructed with 661 parking spaces (the minimum required is 611). Two buildings would be utilized for medical offices. The two hotels would be four stories each. The two restaurants would be sit-down and not drive-through, with one of them to have an outdoor patio that would flank a central courtyard amenity.
The seventh building would be a multi-tenant retail building and would be “designed to accommodate a range of tenants that include, but are not limited to, personal services, retail stores and shops, and small restaurants,” according to the packet.
See the PDF below for more details of the proposed development. The P&Z will meet at 7 p.m. Tuesday, July 15, at the Waxahachie Civic Center. The meeting can be viewed online as it happens or later on videotape here. Scroll down and click on Planning and Zoning Commission to view.
Written by Jo Ann Livingston/In The Know Ellis.


